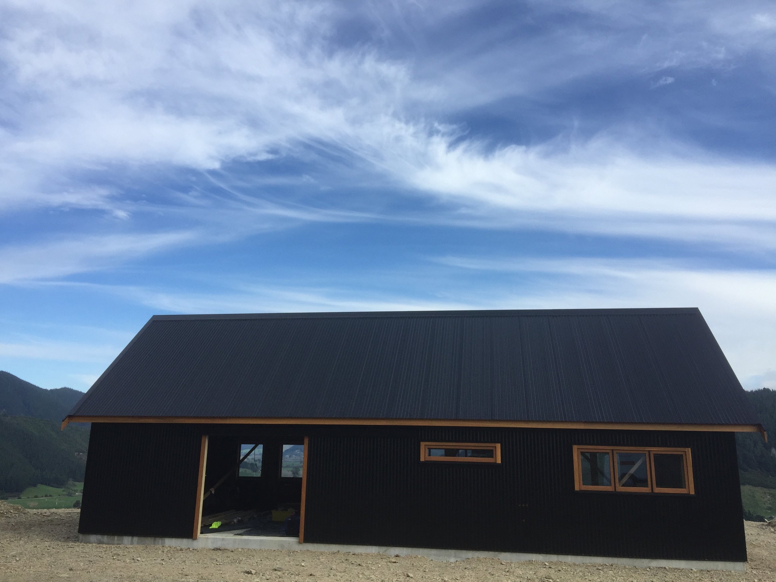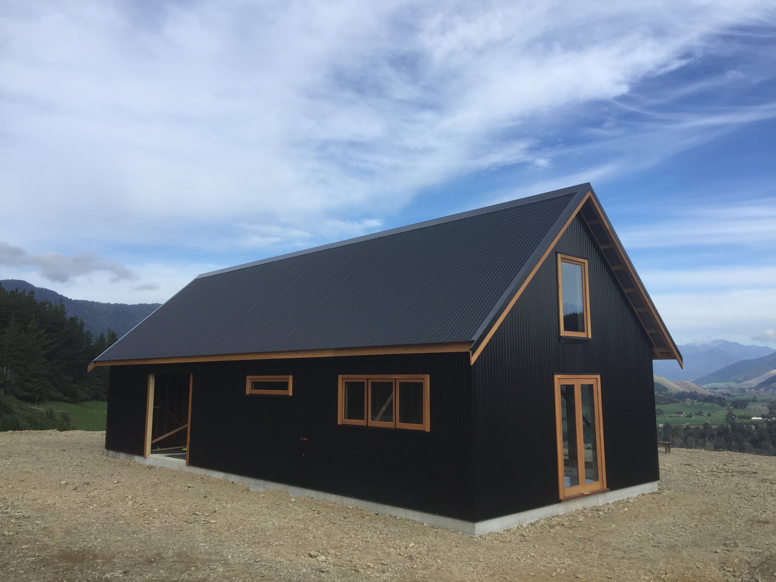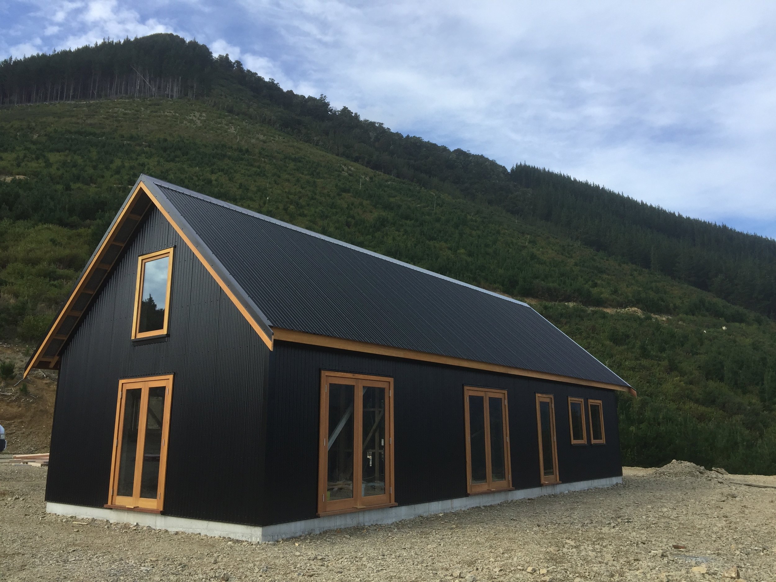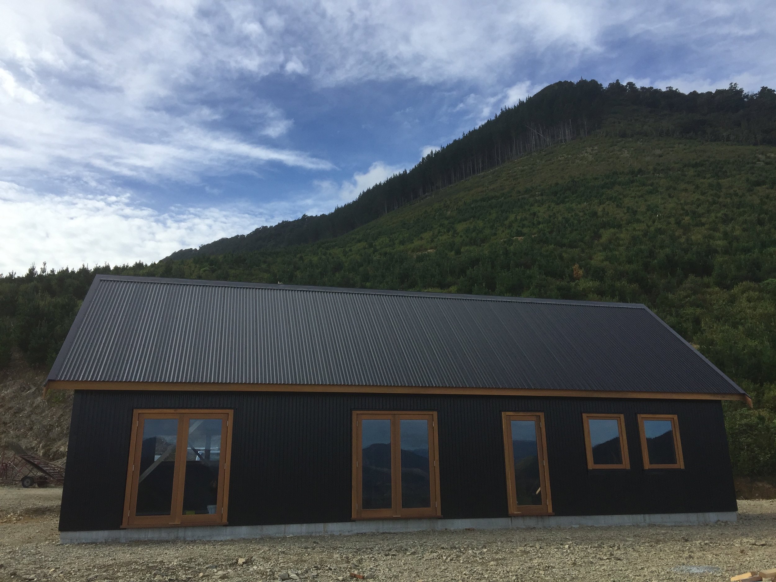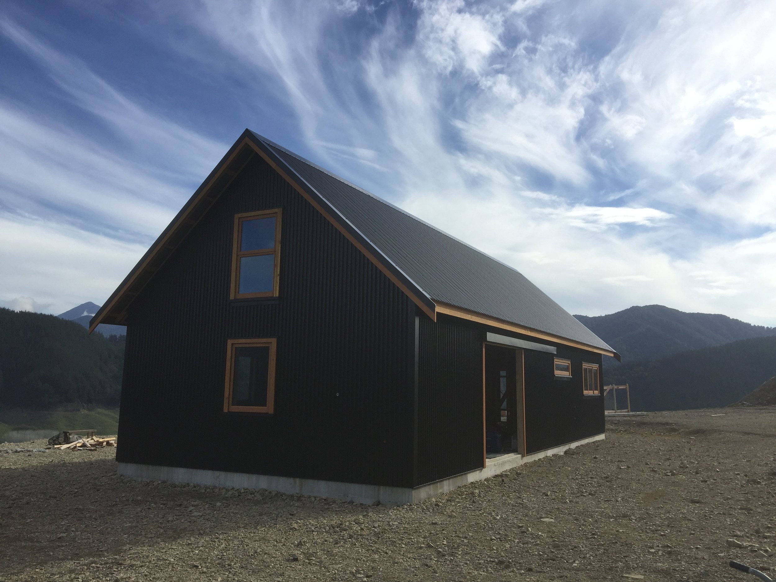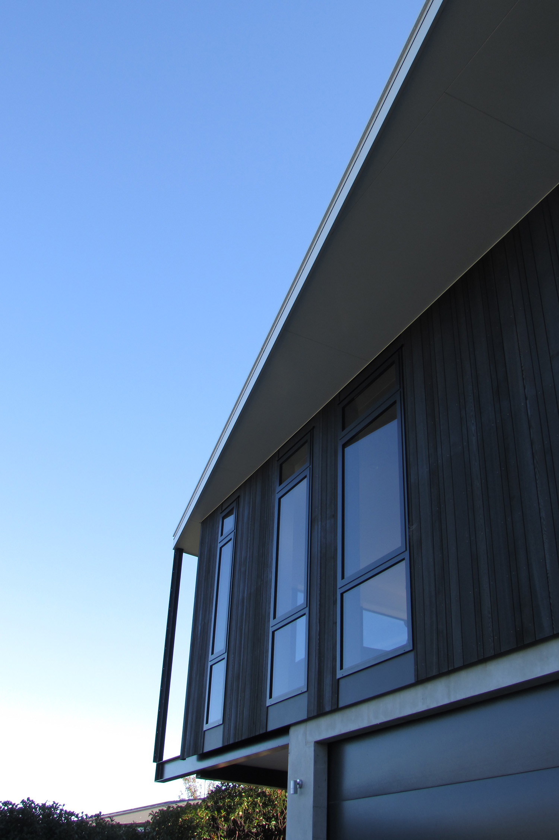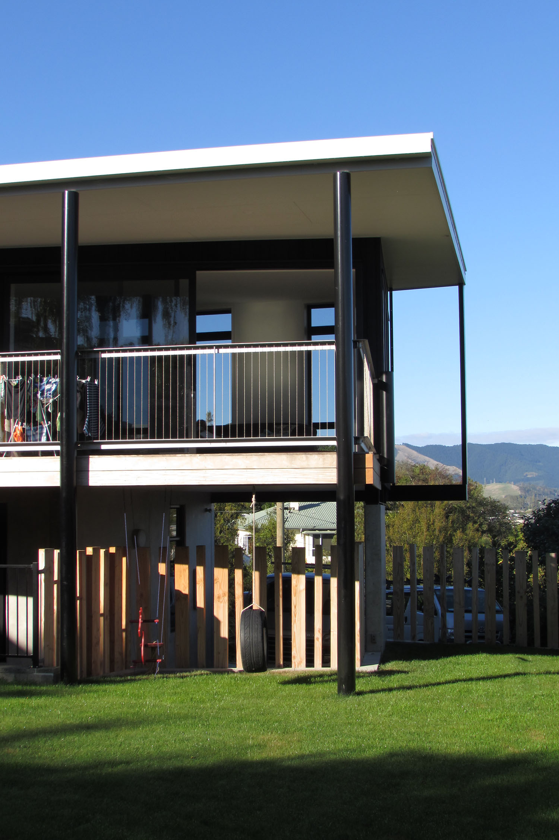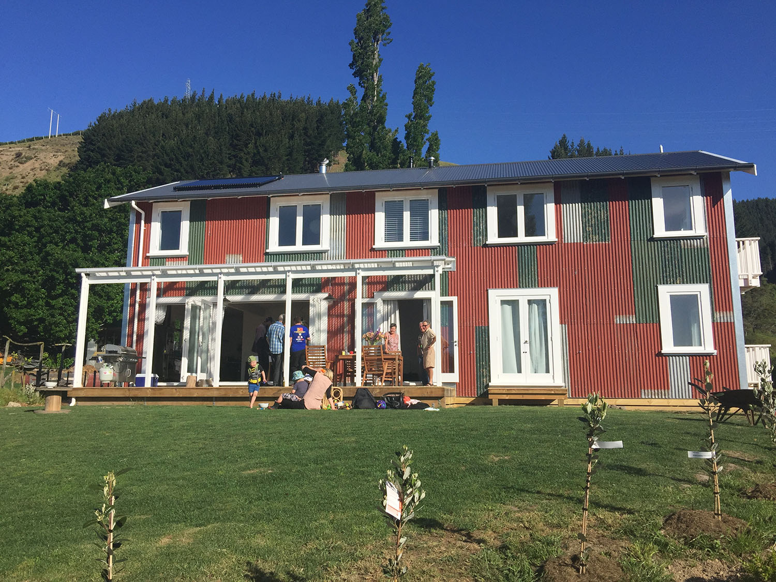Modernist Light-Filled Home on a Sloping Nelson Site
Designed by Jorgen Andersen of Arthouse Architects, this modernist two-storey home was clad in V-Rib coloursteel and random-width cedar shiplap weatherboards on a tilt-panel basement. Built on a sloping site, it was a challenging build due to its irregular shape.
Only two corners were square and no external walls were parallel – creating an out-of-level top plate. All rafters had to be individually measured and cut with a compound plumb cut. The soffit is also out of parallel with the external walls, which then created an out-of-sync ceiling to wall corner junction. We were able to overcome this challenge by creating a “twisted ceiling” which gave correct alignment inside.
There were also challenges with how to create the structure of the large stack slider support whilst keeping the “lightness” the designer wanted. We designed a bracket that fitted neatly behind the aluminium capping which satisfied the architect's aesthetics as well as the window supplier's requirements.
The resulting home is a series of wonderful light-filled living spaces kept warm by passive heat of the polished concrete floor slab, via the large north-facing windows.
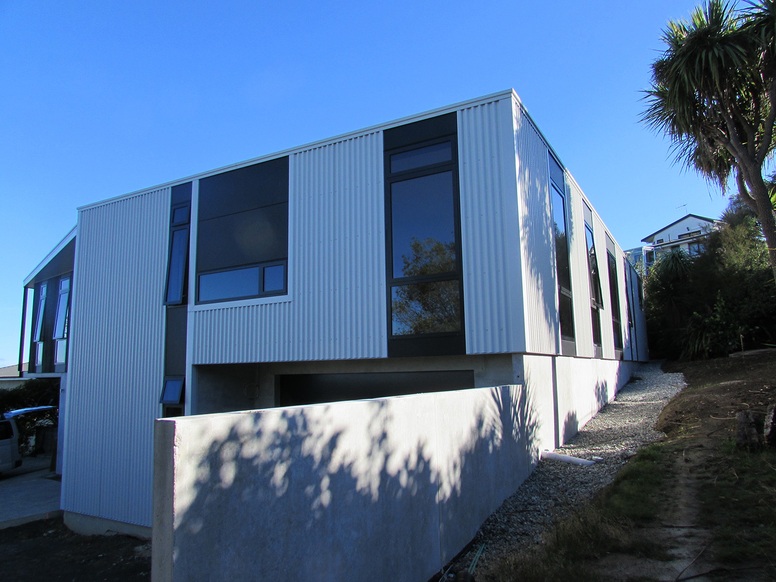
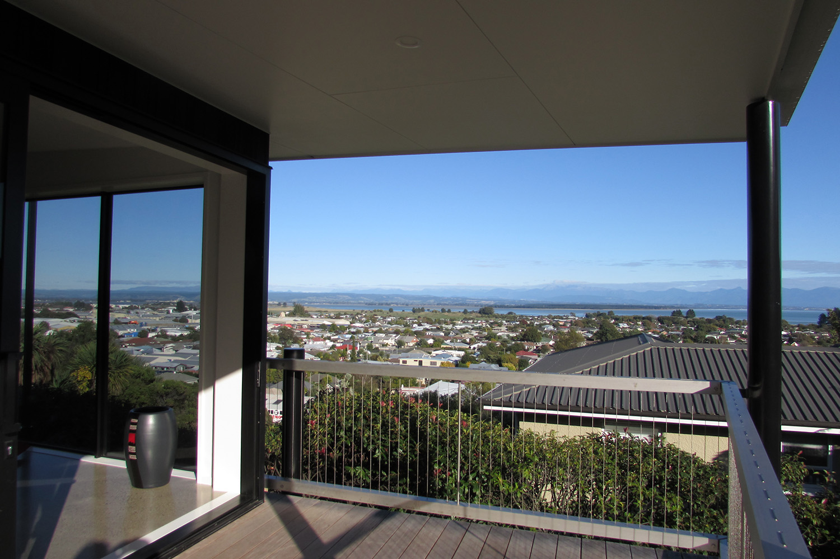
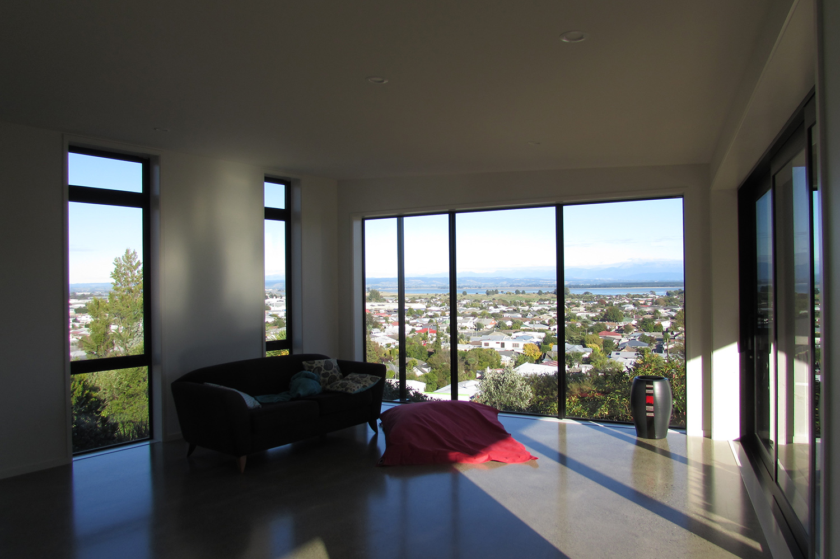
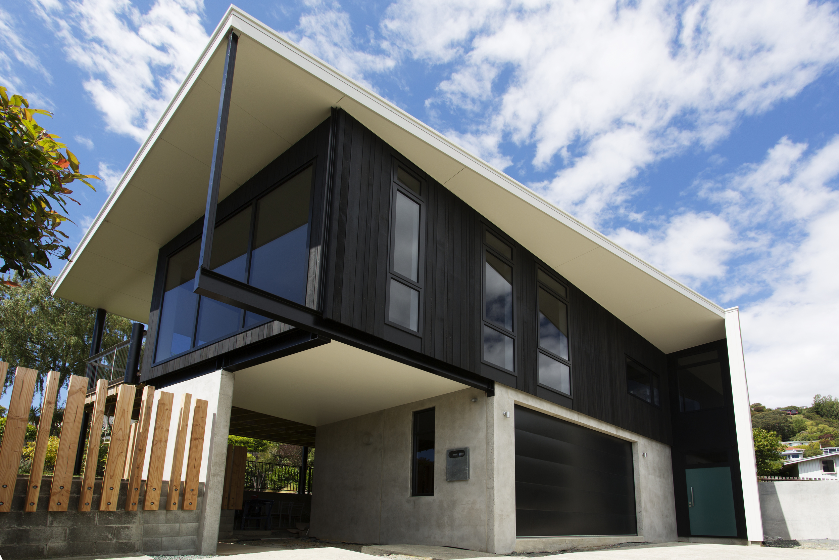

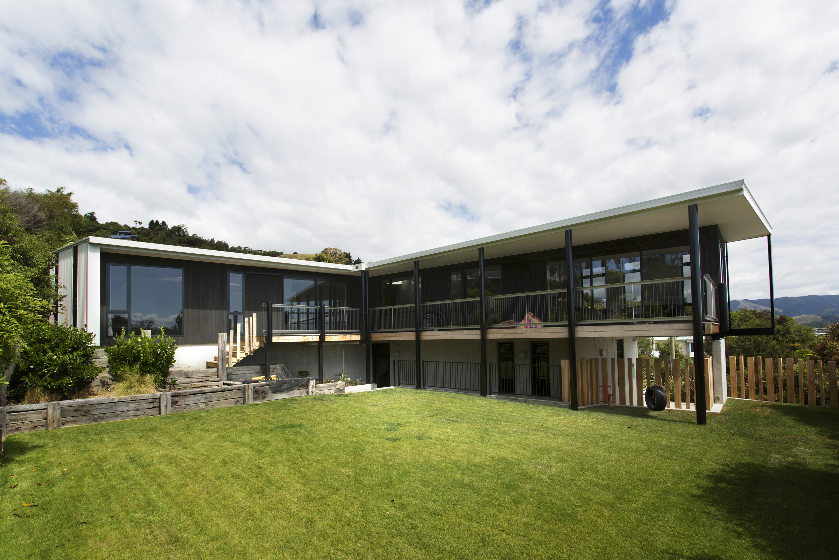
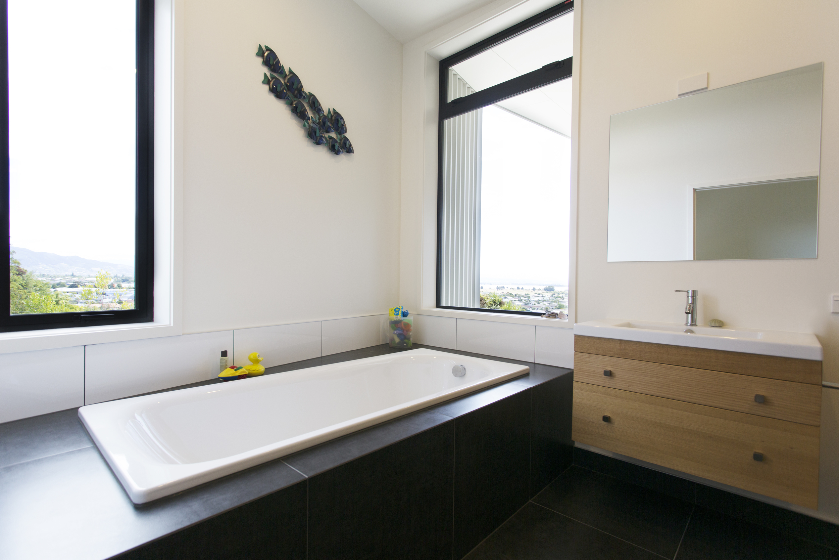
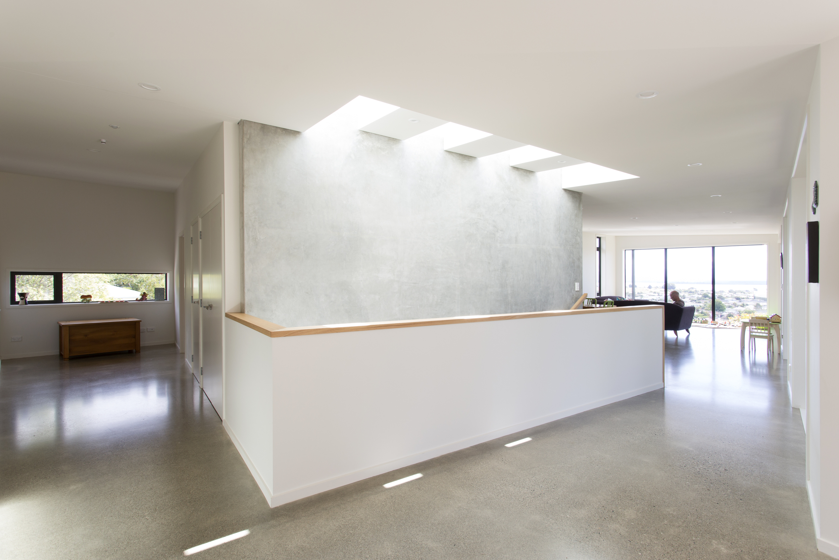
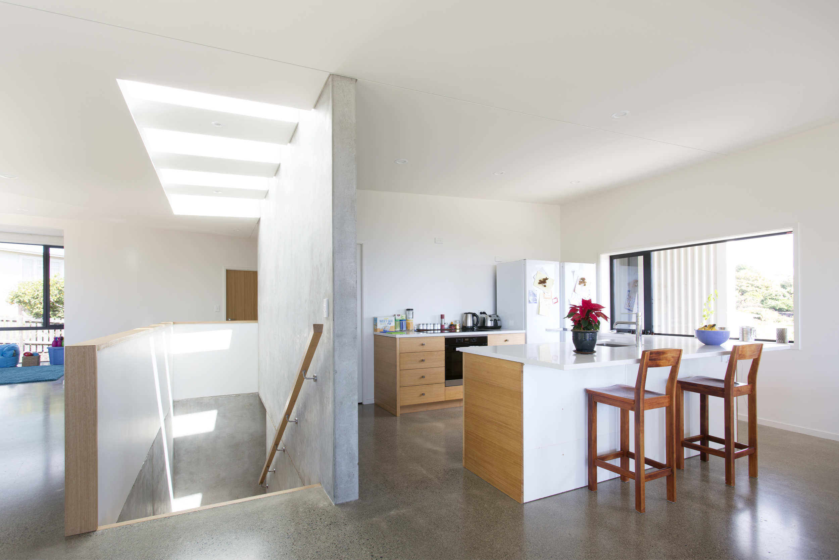
The Pear Orchard Backpackers – A Unique Cladding Tapestry
We were approached by the owner/designer of the Pear Orchard Backpackers to fit recycled corrugated roofing as well as wall cladding, as none of the roofing companies in Nelson were interested.
Never one to back away from a challenge, we took the project on. The double storey meant three stacked corrugated sheets high would be required and being over 50 years' old, the sheets were of the 'under/over' type. The challenge with this was to keep the cladding laps plumb as the sheet fixing continued along the facade. The sheets were of an irregular size, so required quite some manipulation to be kept true.
The multi-coloured sheets, with some fixed backward, resulted in a wonderful, unique cladding tapestry, fully in keeping with its farm location.
Timber Home on a Steep and Unstable Site
Designed by Boulder Bank Design, this new two storey home with timber-framed top level on a tilt panel lower floor presented some real challenges due to a steep and unstable site.
The site required some substantial engineering of the concrete basement accompanied with some creative ideas as to how to complete the foundations, retaining an unstable slope without the ground behind slipping down the hill.
Great care was taken with all foundations in close consultation with the engineer, as not only was the slope unstable, it carried two underground water springs. The home is clad with Eterpan weatherboard over a cavity on the upper timber frame, continuing down to cover the lower tilt-panel construction.
We worked closely with the owners who completed the interior detail themselves to make sure the result was what they expected. As the owners were renting whilst their new home was being built, we focussed on completing the upper level so they could move in, after which time, we moved onto completing the lower guest level.
Client comment
"The best choice we made on this build was our builders. :)
Thank you for a year that will be memorable for all the right reasons."
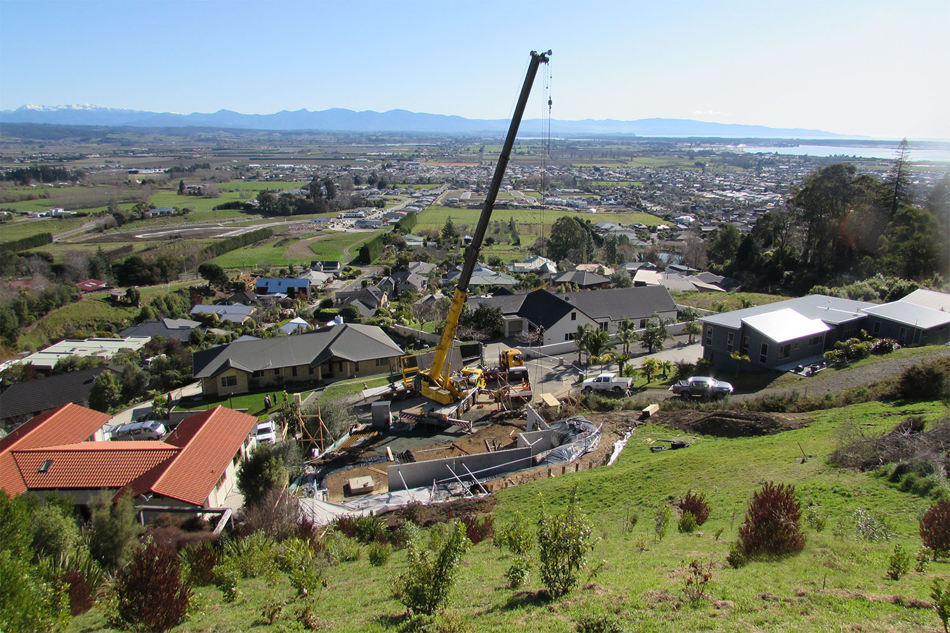
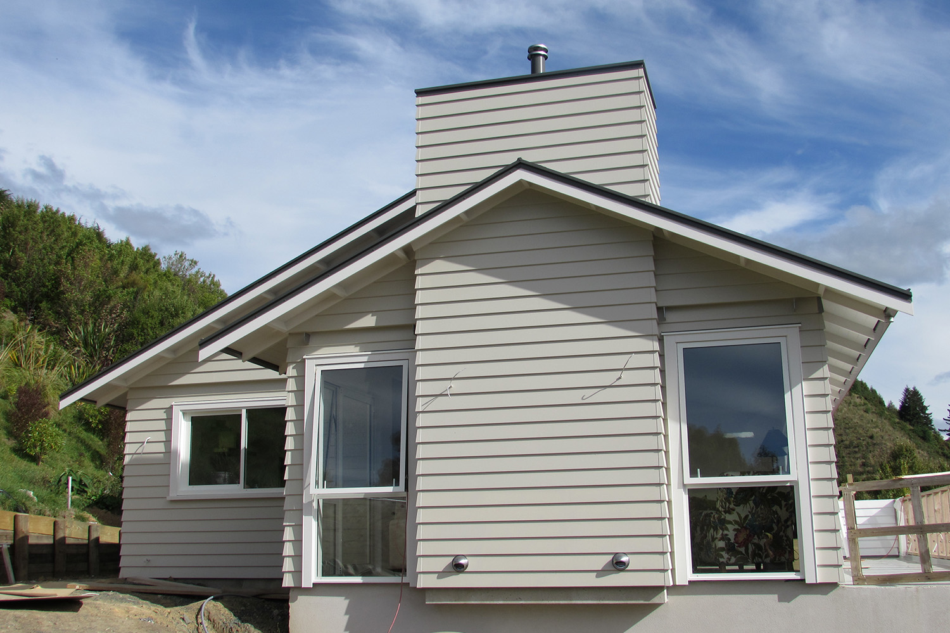
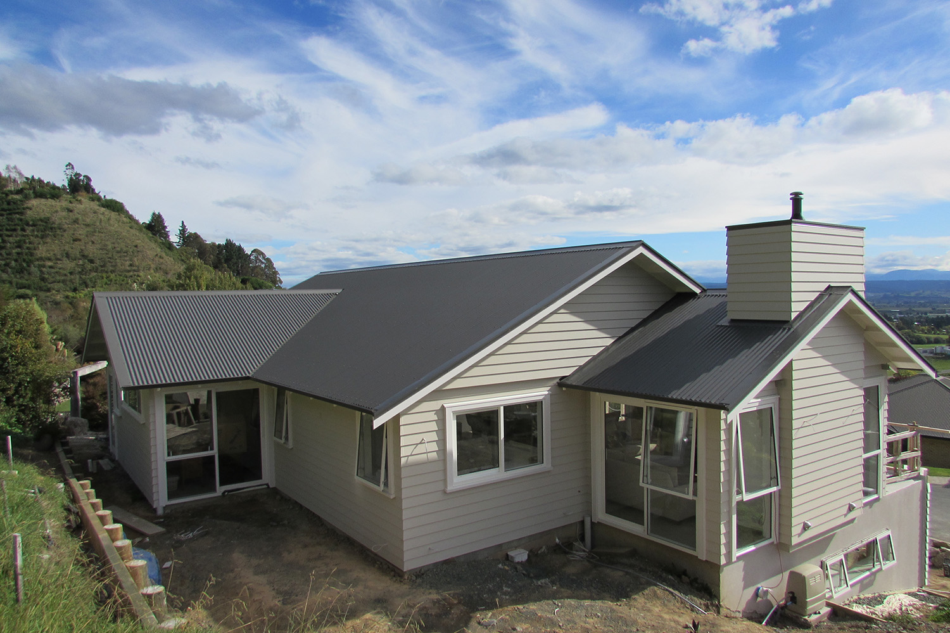
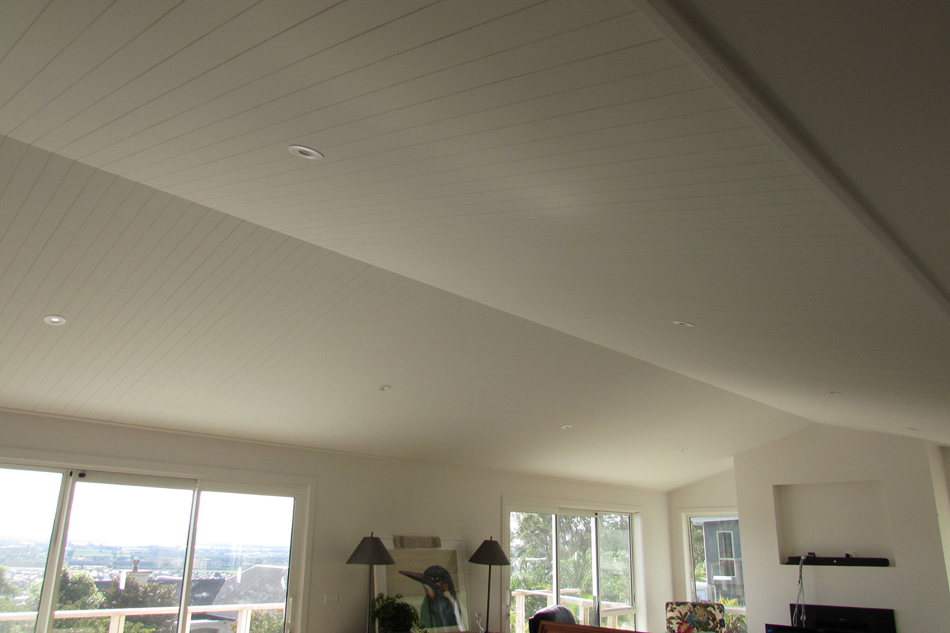
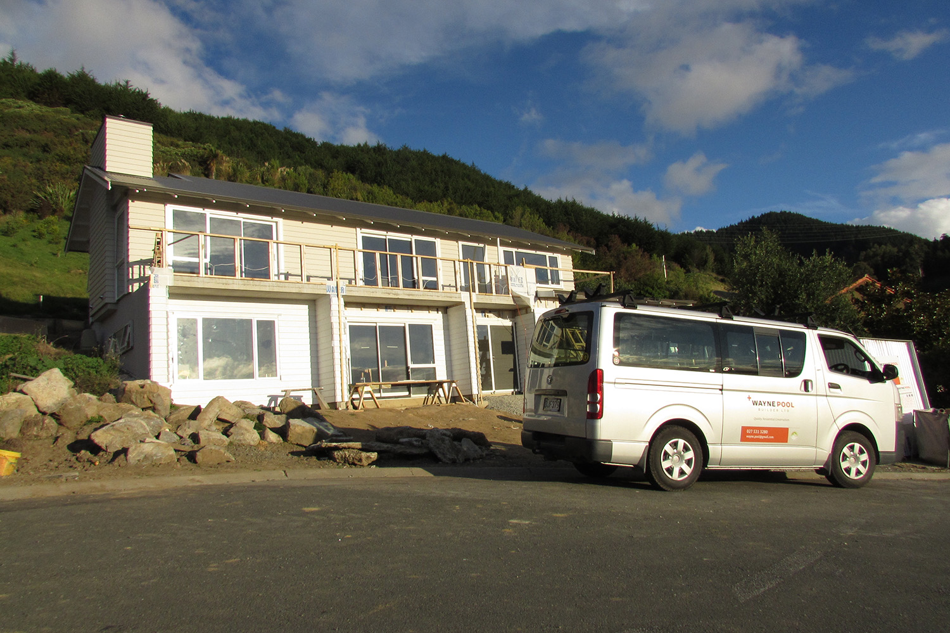
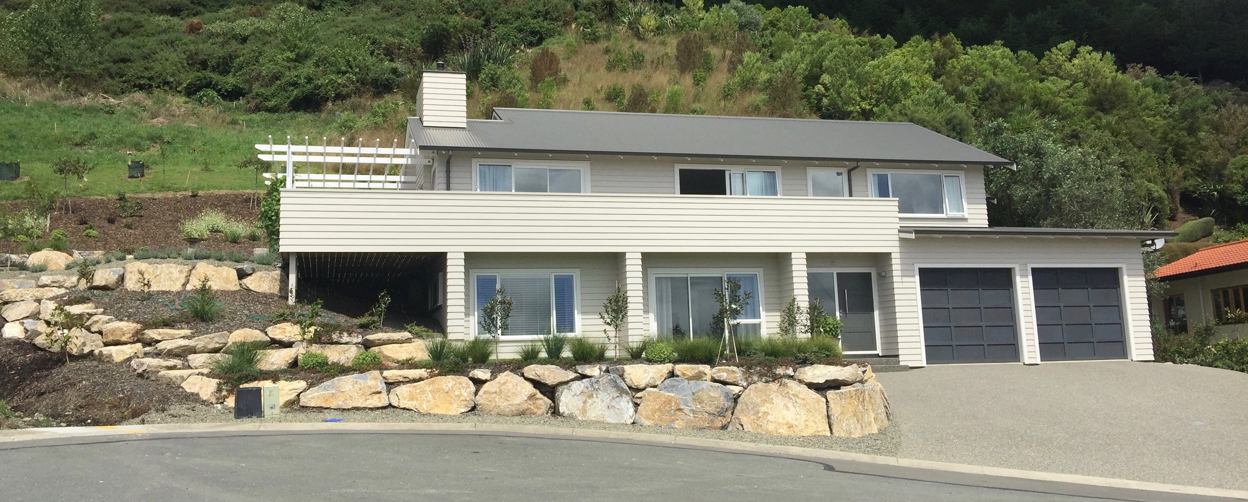
A Staged Build
Designed and built by Wayne Pool as his own home, this Somerset Terrace house has been cleverly designed as a staged build, enabling Wayne to fit it in between other building contracts. The first stage is complete and includes two bedrooms, living, dining and kitchen. A double garage was built during stage two and the final stage will include additional bedrooms and an office.
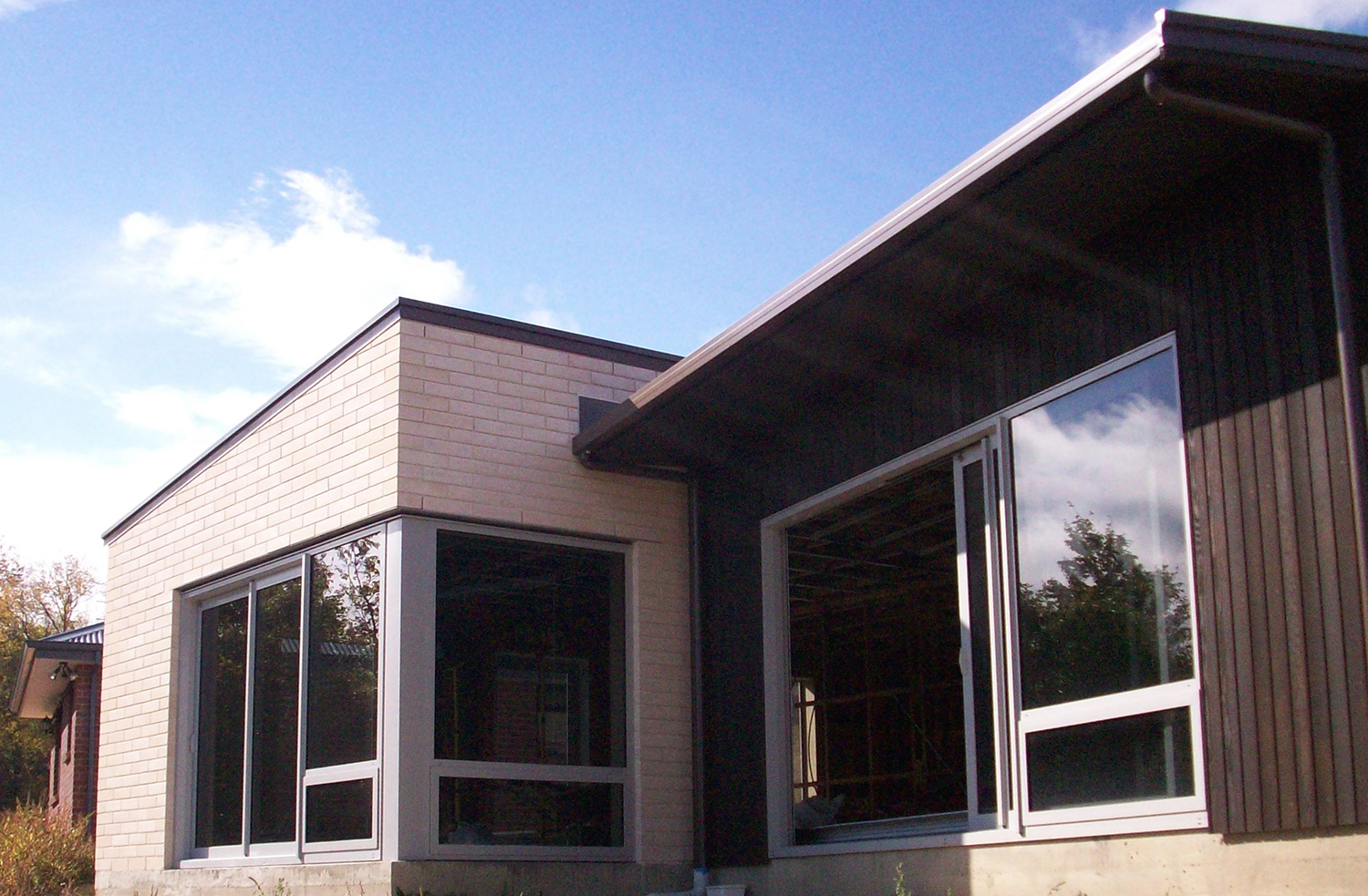
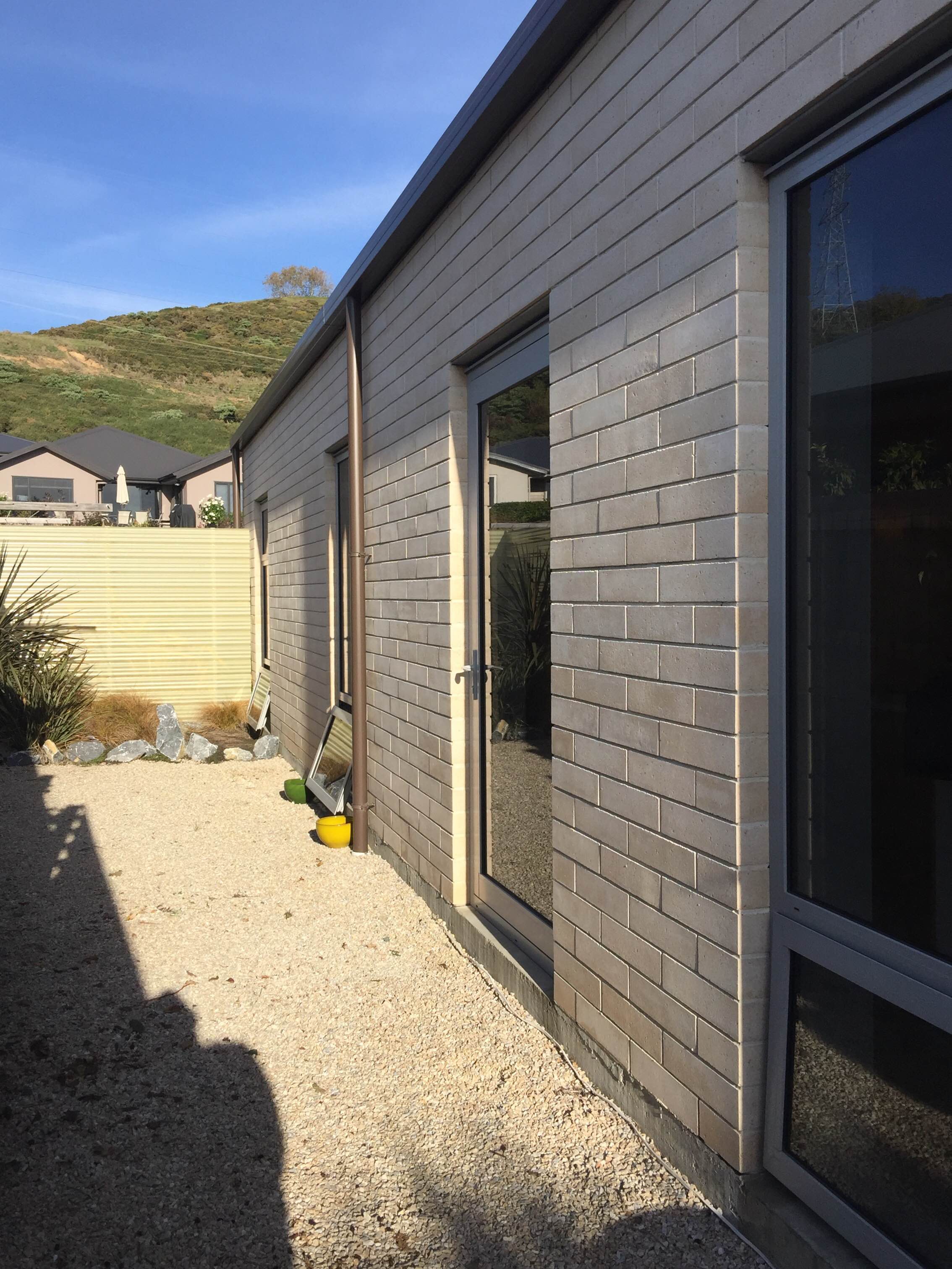
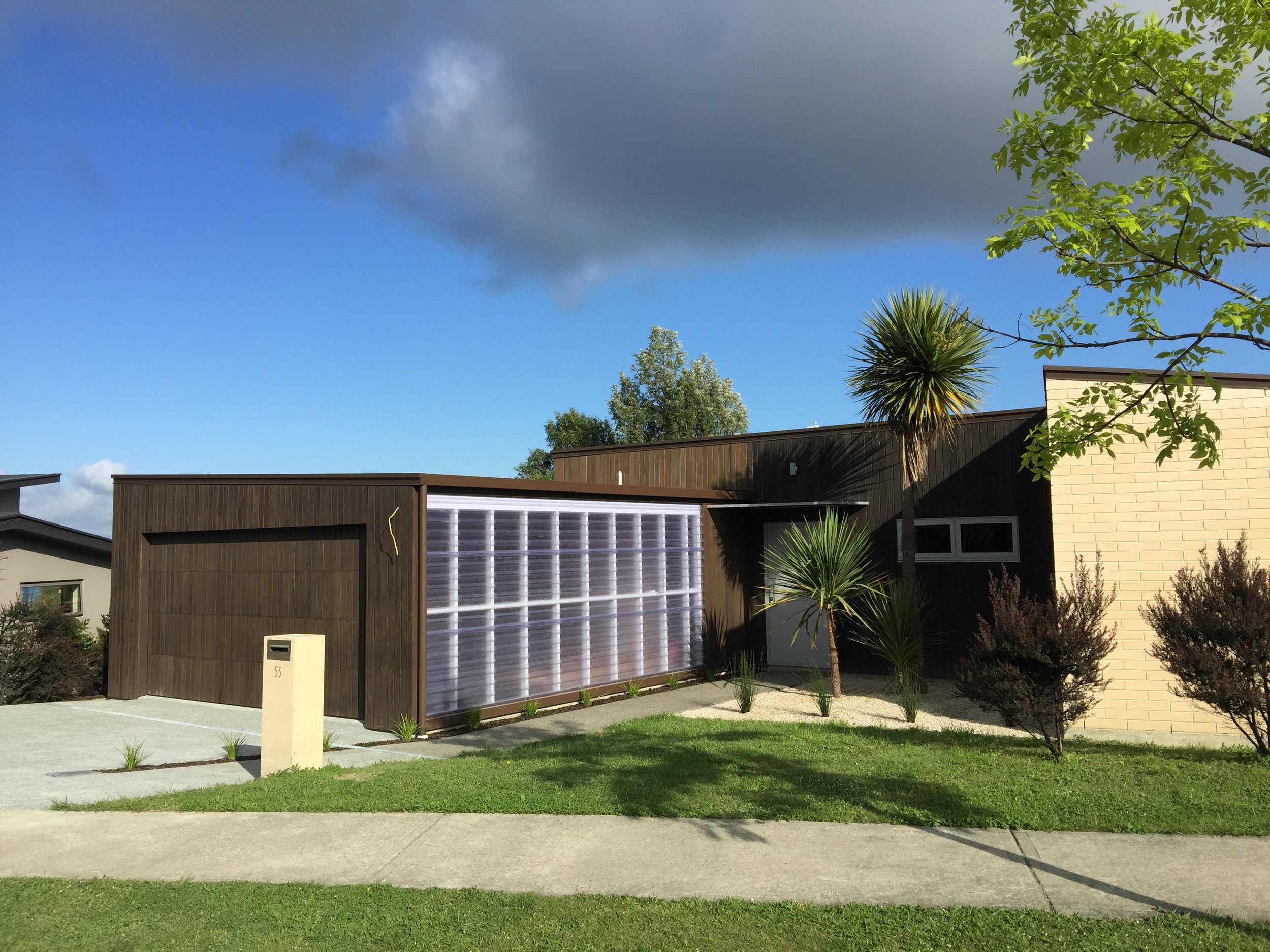
Owner Designed Project
The owner is the designer of this homeand wanted to work along side us as a part time "helper". He is enjoying the process so much he is there full time!
This home is long lean & low profile. The site has views facing south and a 2 story house to the north has created some challenging design problems but the the owner designer despite having no formal training has done a wonderful job of allowing the sun to filter through the house from the north through expansive openings which also give a direct line of site to southern views through the home and southern windows of the estuary and Richmond Ranges.
As the south side of the house has been cantilevered over the block foundation wall it gives the impression of "floating" above the ground.
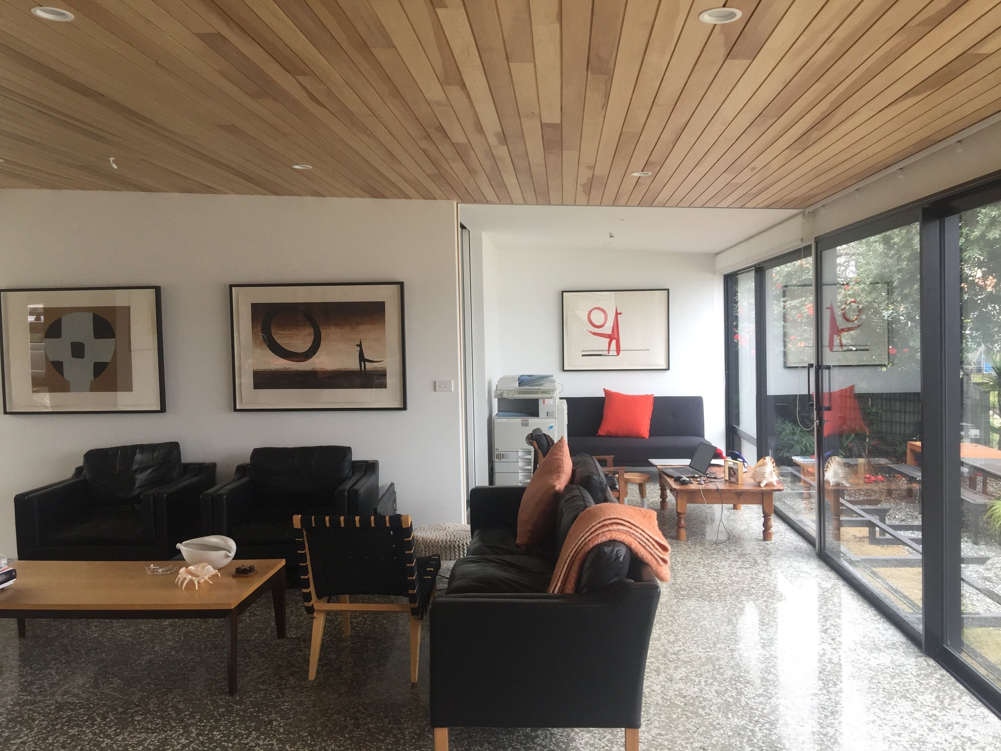

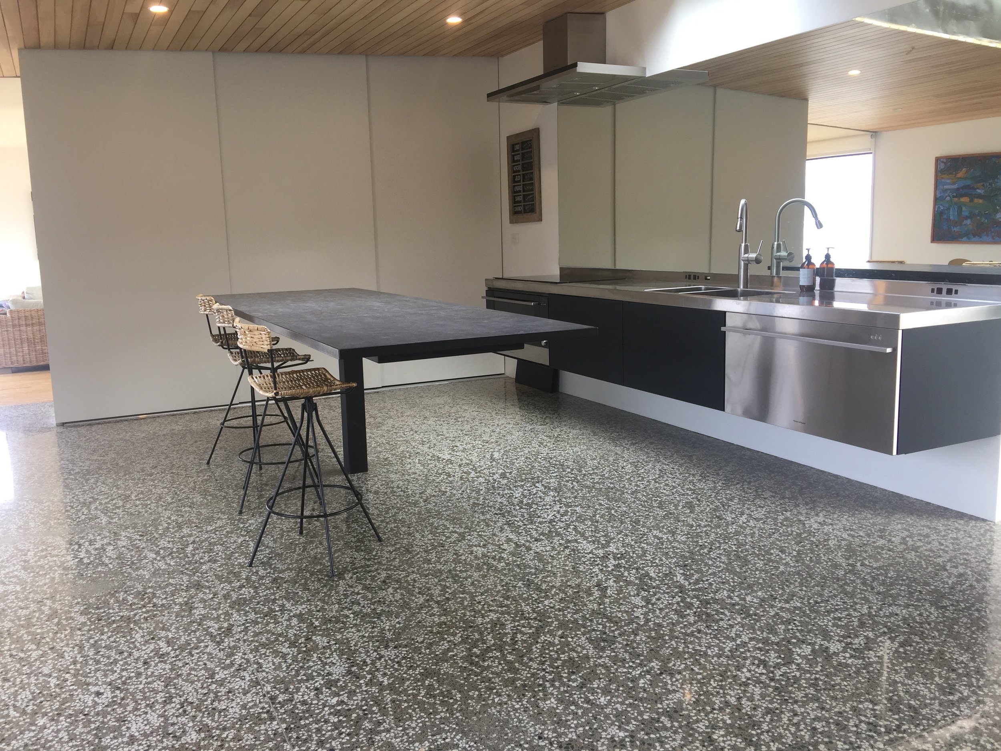
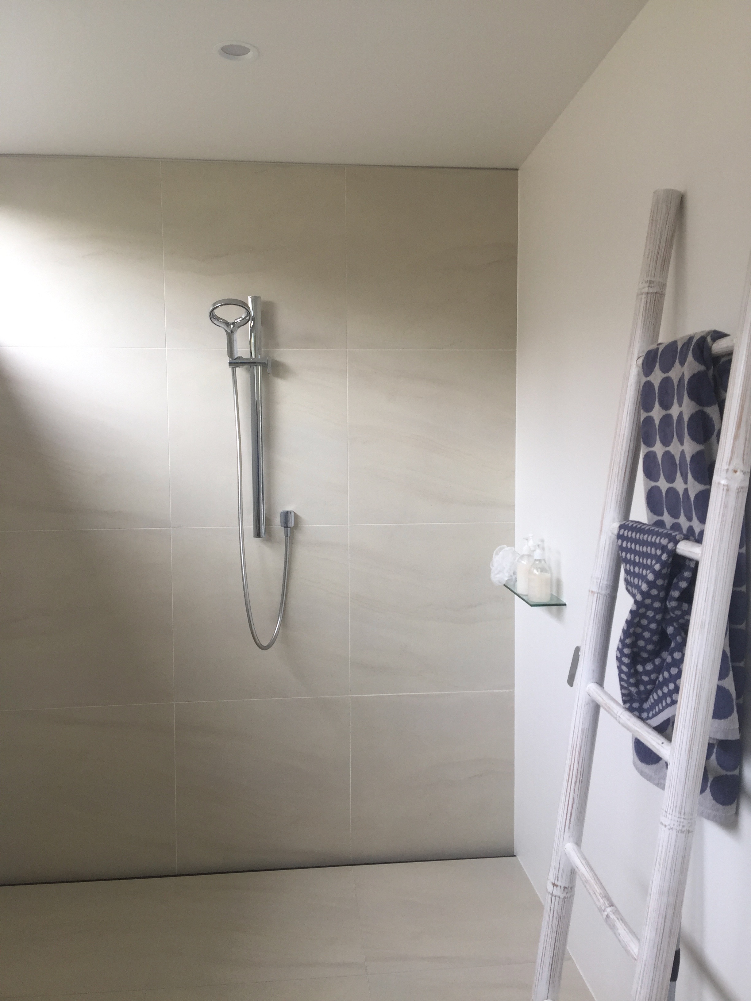
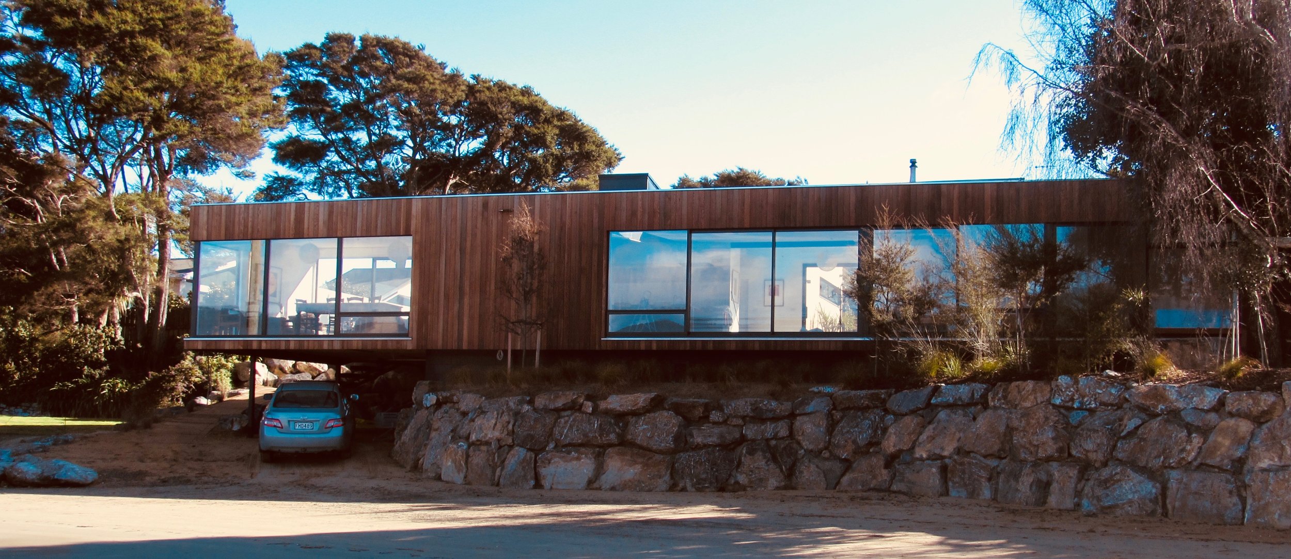
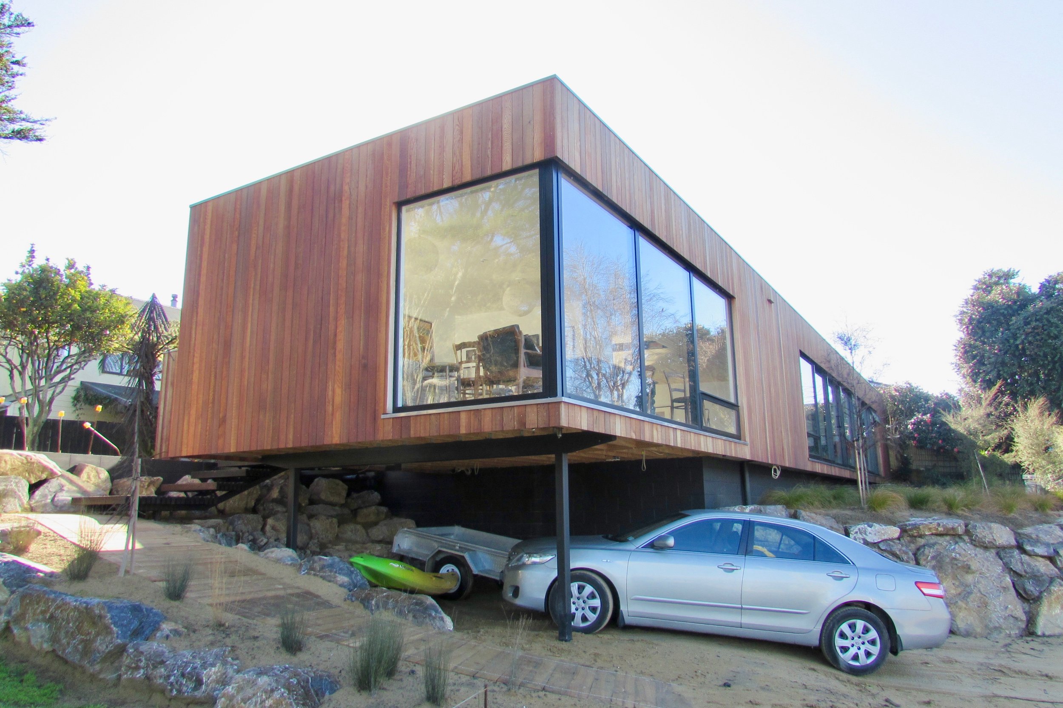
Rai Valley "Small House"
This project in the Rai Valley was a contract to complete this home to "close in" and to help the owners with background advice as they complete the interior themselves.
